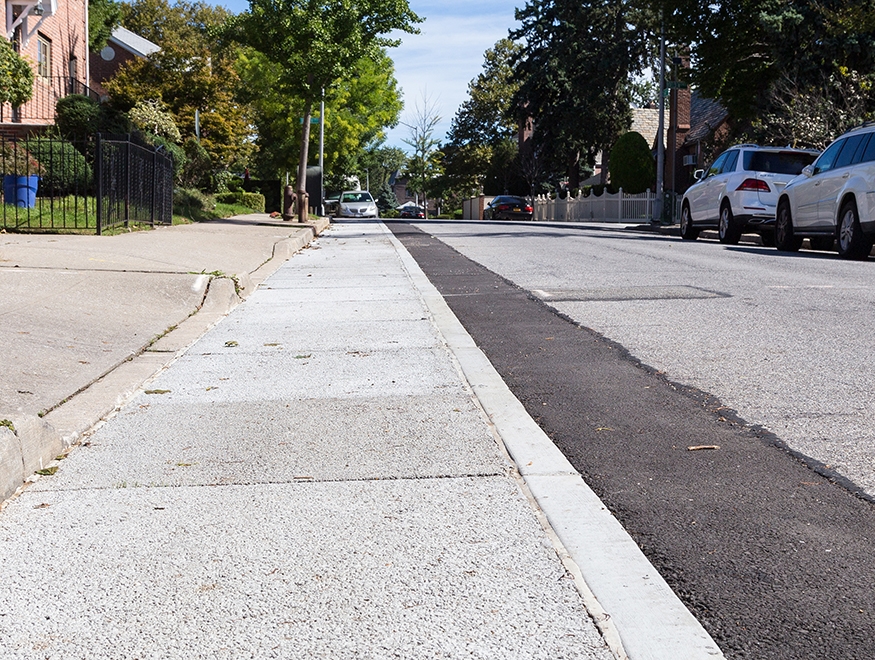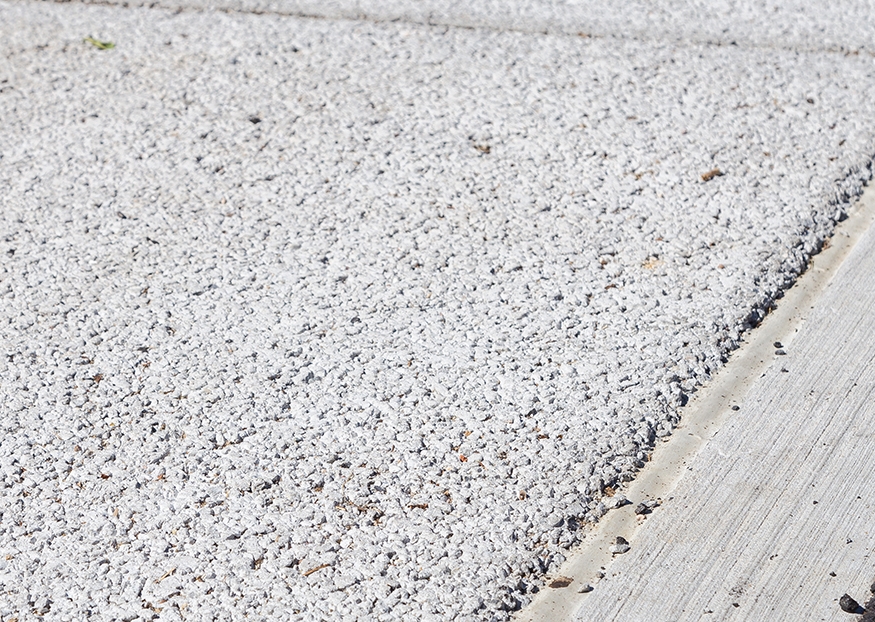Usage: Standard
Concrete mixture using minimal cementitious paste to coat the aggregate, and using little or no sand or fine aggregate, leaving substantial void content. This allows water to pass through to an open-graded reservoir underneath.

Rego Park, Queens

Pervious concrete
Benefits
- Reduces impermeable surface, thereby increasing water infiltration
- Reduces peak sewer discharge during storm events
- Reduces likelihood of ponding and slick or icy conditions
- Helps reduce urban heat island effect
Considerations
- Extra care must be taken where there is water-sensitive sub-surface infrastructure
- Only certain soil types are appropriate as sub-bases for infiltration
- Porosity of the concrete can convey harmful chemicals into the soil
- Sand and certain chemical de-icers should not be applied to surface
- Contractors should be certified to install Precast Porous Concrete Panels
- Slump and air content tests are not applicable to Precast Porous Concrete Panels
- Lower strength material than standard concrete
Application
- Precast Porous Concrete Panels are a standard material when installed by the City within a parking lane
- Most effective on slopes less than 5%
- Must have adequate sub-surface conditions to detain stormwater and level bottom to allow for uniform infiltration
- Avoid sites on truck routes and principal arterial roadways
- Avoid sites where there is potential for soil and groundwater contamination
- Do not site within Industrial Business Zones, or on block faces on main and side streets of M1, M2, M3, and C4 throughC8 zoning districts
- Do not site within existing bike lanes or crosswalks
- Not recommended for implementation over significant underground utility corridors
Design
No specification source
See design guidance for Unpigmented Concrete
- Typically an 8- to 24-inch open graded stone infiltration bed is recommended
- Generally 4 – 8 inches thick
- Precast Porous Concrete Panels should maintain a 15 – 25% void content ratio
- Bottom of infiltration bed should be at least 2 feet above high water table and 2 feet above bedrock
- Maintain 6 feet of clearance from the edge of sewer mains, 3 feet 6 inches from the edge of water mains older than 50 years, and 2 feet from the edge of water mains 50 years or newer
- PPCP should not be sited within a bus stop. Maintain 200 feet of clearance behind a bus stop and 20 feet in front of a bus stop
- Do not install PPCP within 25 feet of subway lines and railroads
- Avoid siting within intersections. Extend the corner of the property line to the curb and maintain a clearance of at least 15 feet from the extension line in either direction
Maintenance
- The City will maintain this material in specific circumstances; generally when used within the parking lane
- Use of this material beyond city-led installations will require a maintenance agreement
- Requires routine vacuuming of surface using a regenerative air sweeper to restore permeability

Rego Park, Queens

