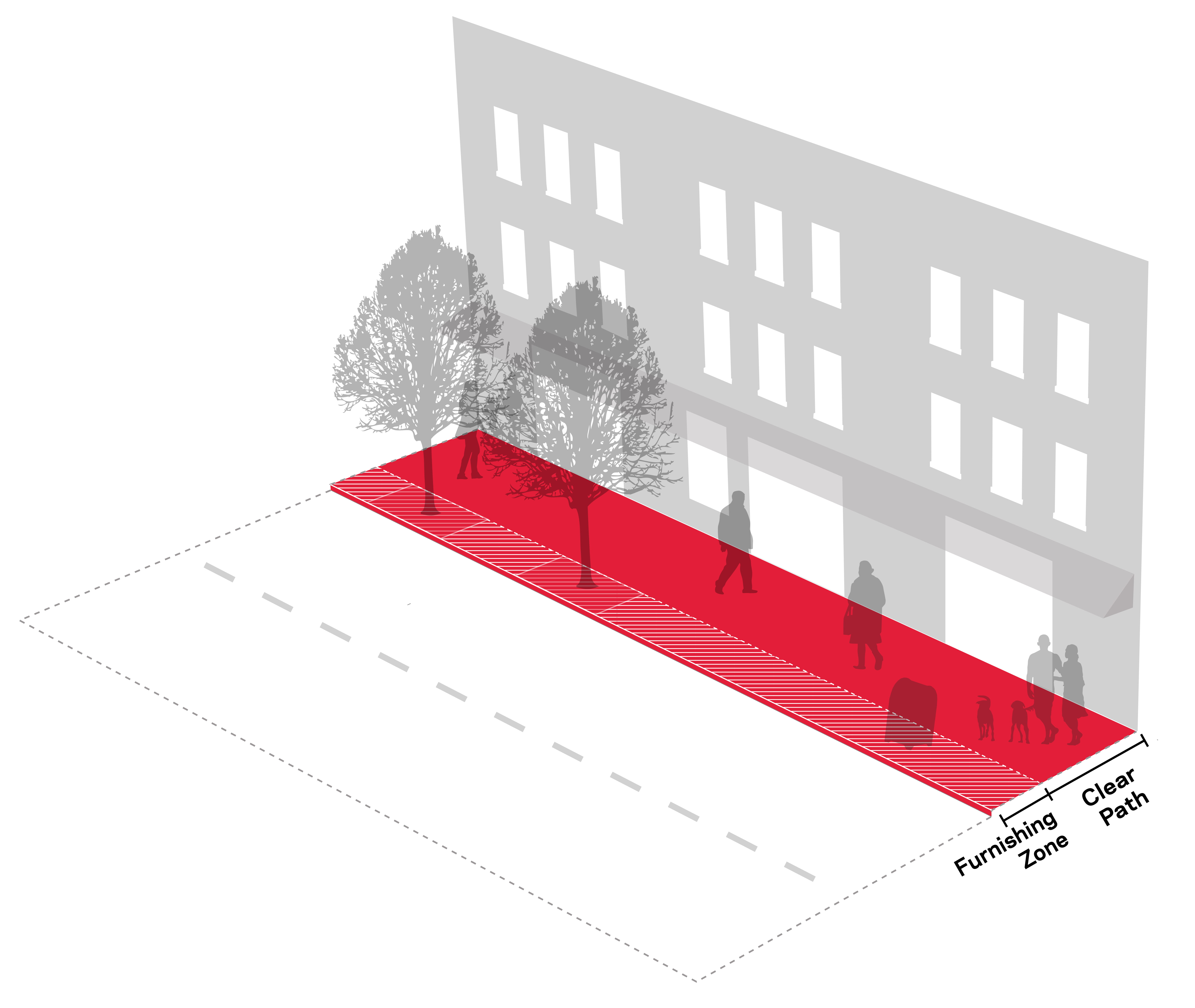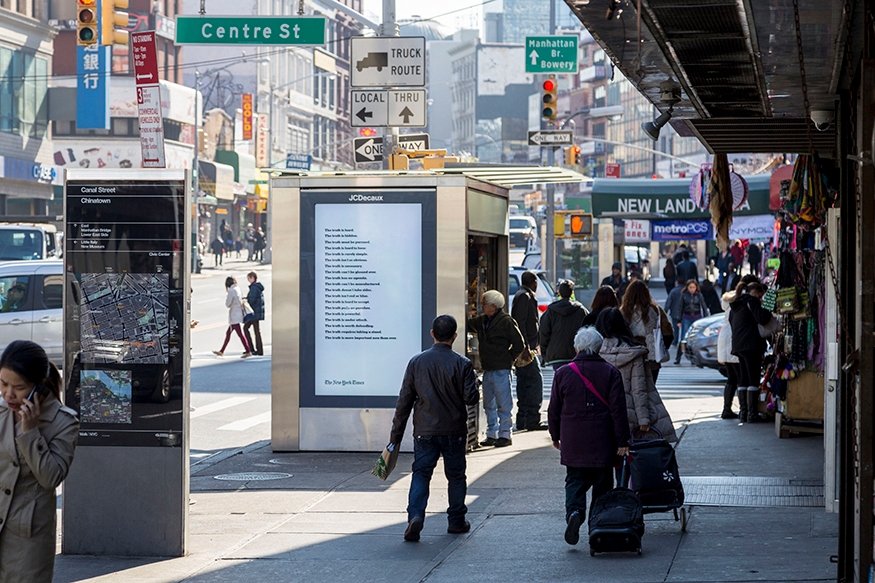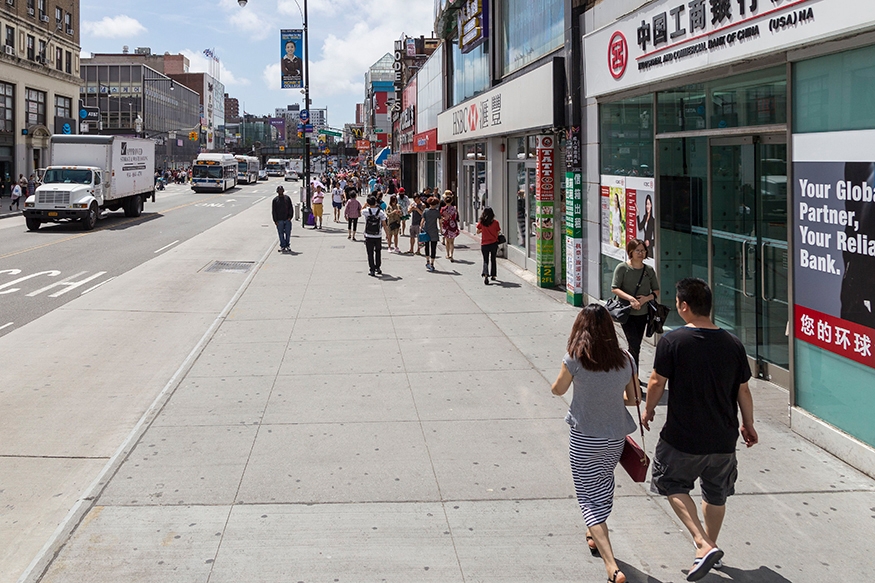Usage: Wide
A sidewalk is the portion of a street, intended for the use of pedestrians, between the roadway and adjacent property lines. A full sidewalk accommodates both pedestrian traffic and a range of street furnishings and fixtures. The area of the sidewalk closest to the curb, where light poles, tree pits and other vegetation, signs, fire hydrants, and street furniture are typically located, is referred to as the “furnishing zone.”


Canal Street, Manhattan

Main Street, Queens
Benefits
- Provides space for walking, the most widely used mode of travel in New York City
- Creates linkages to transit and connects neighborhood destinations
- Facilitates straight and unobstructed pedestrian movement, free of vehicle conflicts except at intersections and driveways
- With adequate width, can provide space for “staying” activities such as relaxing, shopping, eating, and socializing
- Manages roadway drainage
Considerations
- Coordinate streetscape/utility work to minimize street cuts
Application
- On both sides of all streets that are 22 feet wide or wider. Exceptions include Shared Streets and streets in certain historic districts per LPC
- Ribbon sidewalks are appropriate in R1-R6 zoning districts; full sidewalks are used elsewhere
Design
- Sidewalks should be as wide as possible appropriate to foot traffic and available street width
- Sidewalks should always be provided on both sides of the street
- See Sidewalks in the Materials chapter for information on options for sidewalk materials
- A park’s internal path located near a roadway does not substitute for a sidewalk
- If the sidewalk is more than 25 feet wide, there should be a clear path adjacent to the building line and an 8-foot clear path adjacent to the curbside furnishing zone. See Furniture chapter
- Sidewalks must conform to ADA requirements for a minimum clear-path width and provision of spaces where wheelchair users can pass one another or turn around
- Provide an unobstructed clear path of 8 feet or one half the sidewalk width (whichever is greater) in commercial, high-density residential, and transit-adjacent areas
- Sidewalks in low-rise residential areas should be at least 5 feet wide
- Wherever possible, sidewalk cross-slope should not be greater than 2%
- Sidewalks must meet load-bearing, friction, and other requirements per relevant standard specifications and regulations
- ADA-compliant Pedestrian Ramps must be provided at all pedestrian crossings; separate ramps should be aligned with each crosswalk and be centered with the sidewalk
- Color of detectable warning strips on pedestrian ramps should contrast with surrounding pavement: red for Unpigmented Concrete, bright white for Dark Pigmented Concrete. See DOT Standard Details of Construction [PDF] drawing H-1011
- The area within 18 inches of the curb should be kept free of all obstructions
- New York City Mayor’s Executive Order No.22 of 1995 (the “Clear Corner Policy”) states that to the maximum extent possible, structures and objects should not be placed in the corner quadrant
- For recommended clearances between obstructions, see Furniture chapter, Revocable Consent Rules (Rules of the City of New York, Title 34, Chapter 7, Section 7-06(c)), DOT Highway Rules (Rules of the City of New York, Title 34, Chapter 2, Sections 2-10 and 2-14), DCA’s rules regarding newsstands (Rules of the City of New York, Title 6, Chapter 2, Subchapter G), and Proposed Accessibility Guidelines for Pedestrian Facilities in the Public Right of Way (US Access Board, 2011)
- Include planted areas and stormwater source controls within sidewalks wherever possible when a maintenance partner is identified
- If work includes tree planting, consider the location of utility infrastructure, including DEP sewers and water mains
- Maximize trees and other green cover wherever clearance allows. See Tree Beds and Sidewalk Plantings in the Landscape chapter
- Utilize recycled content in paving materials


